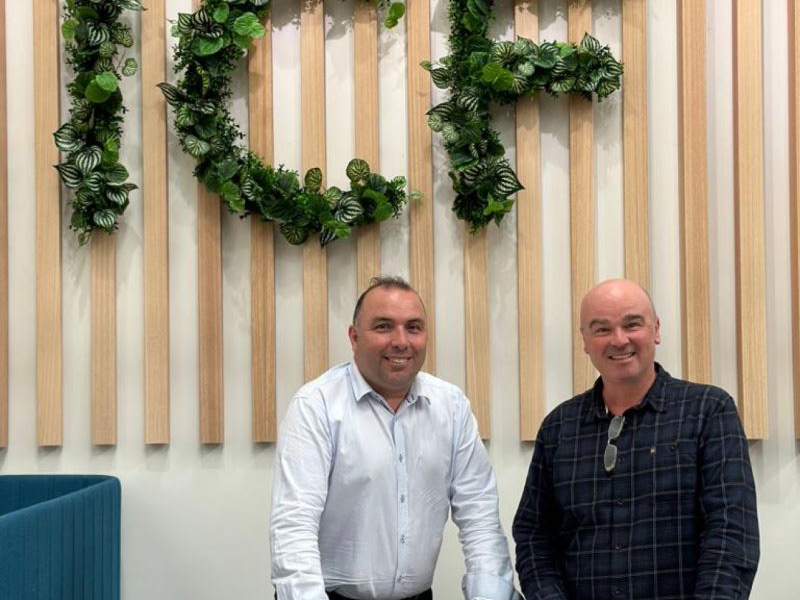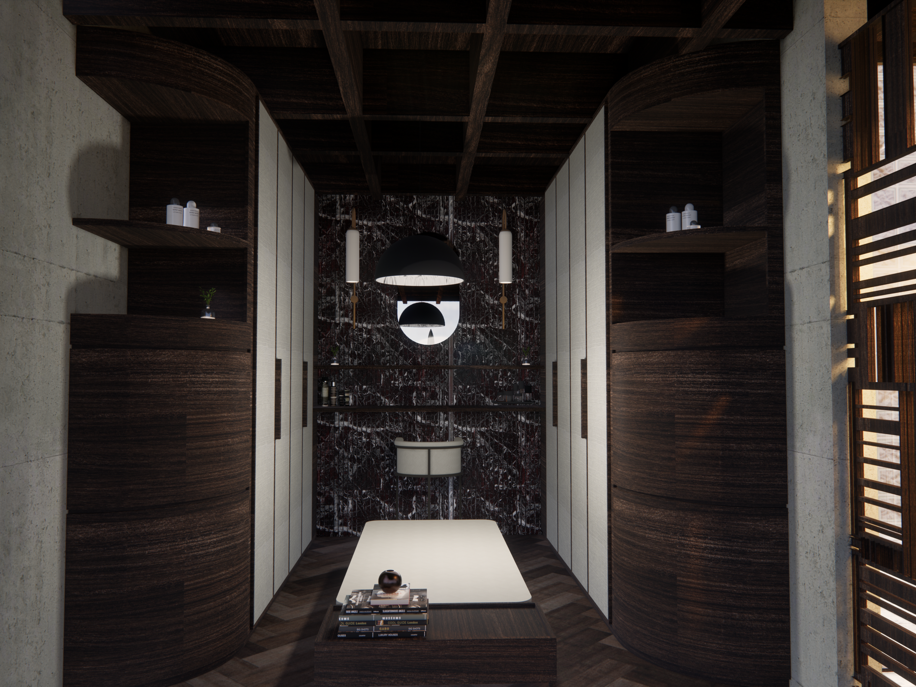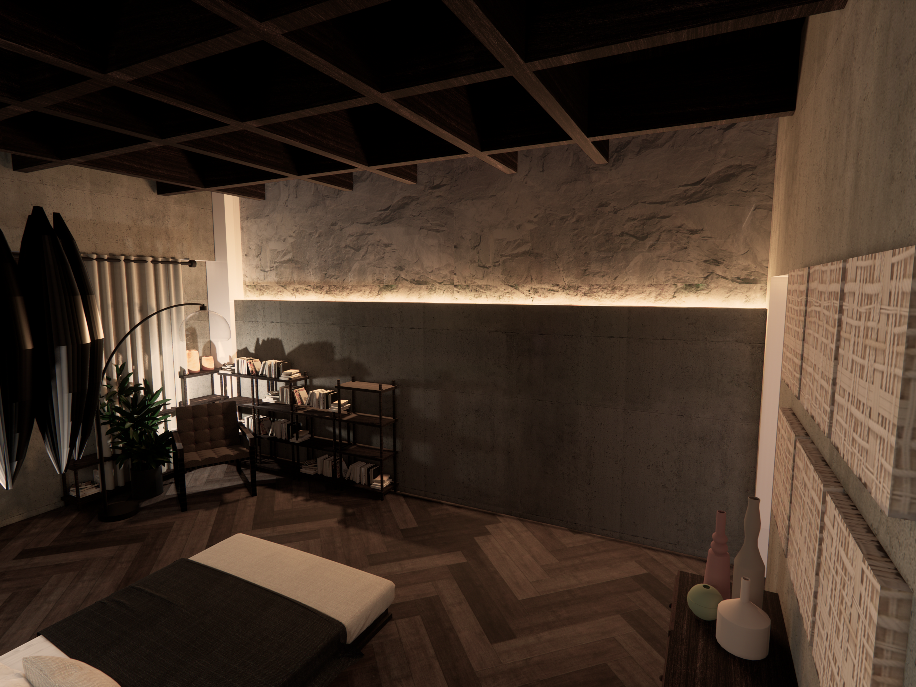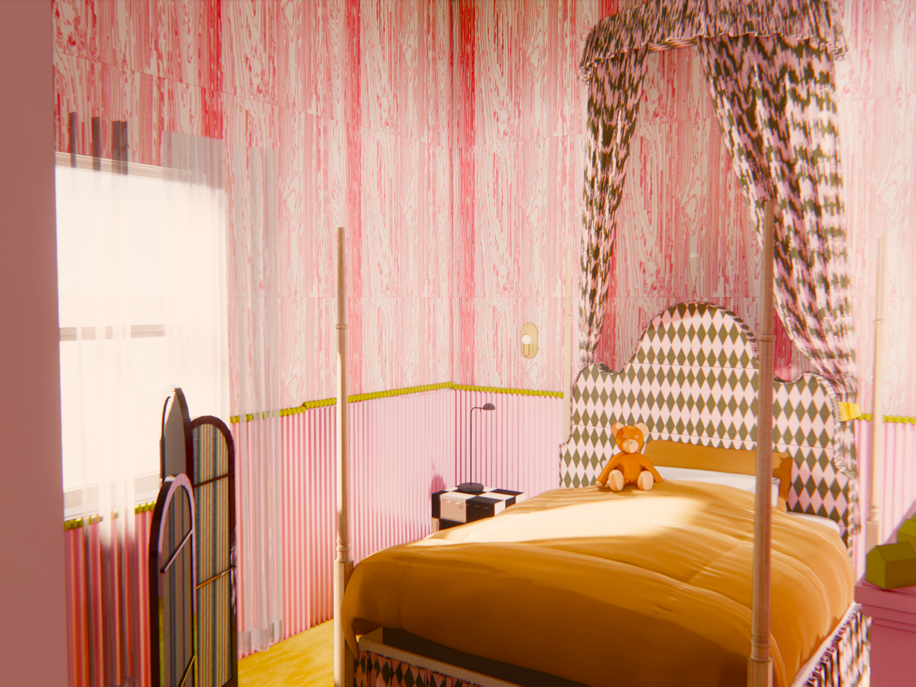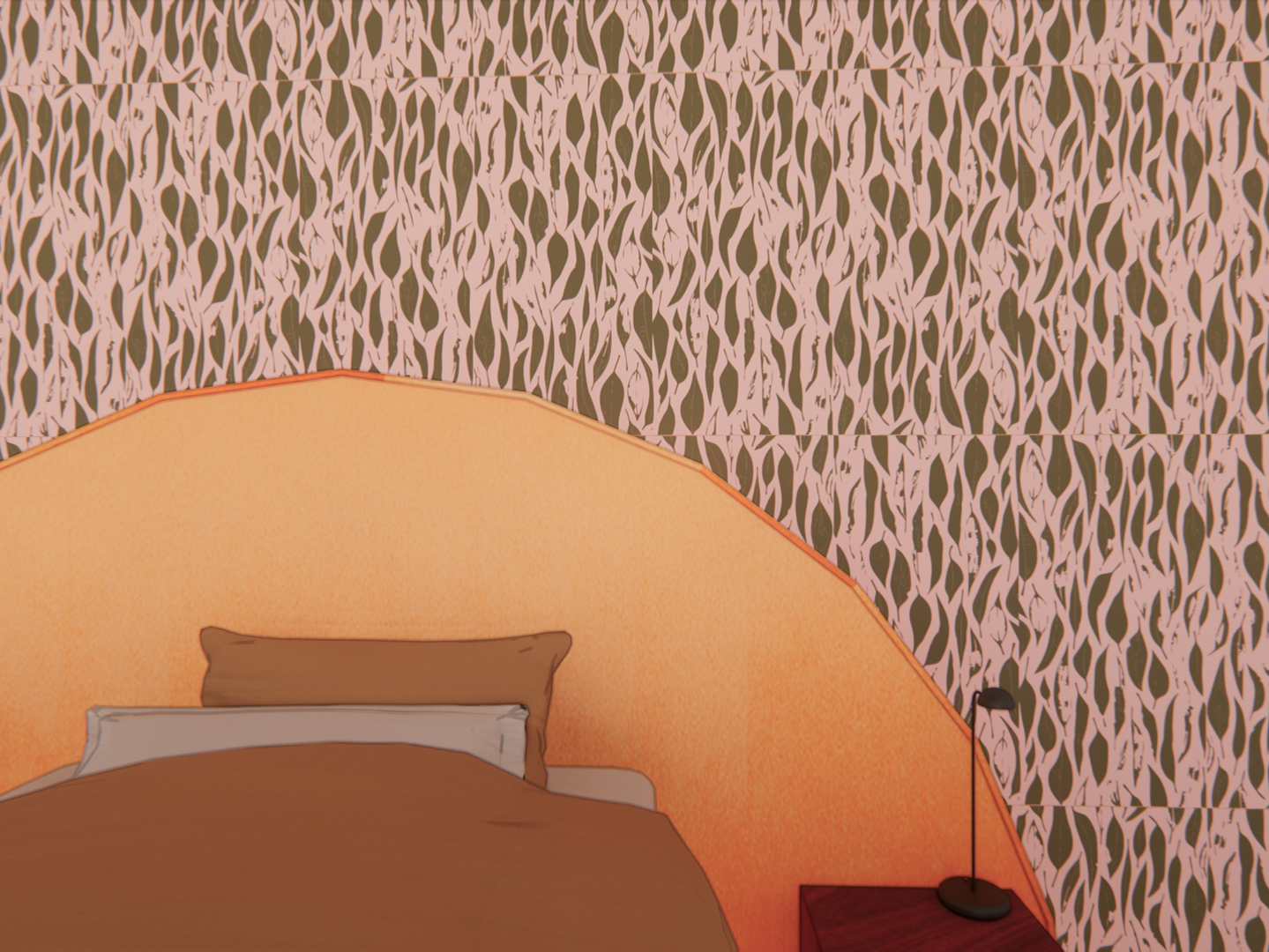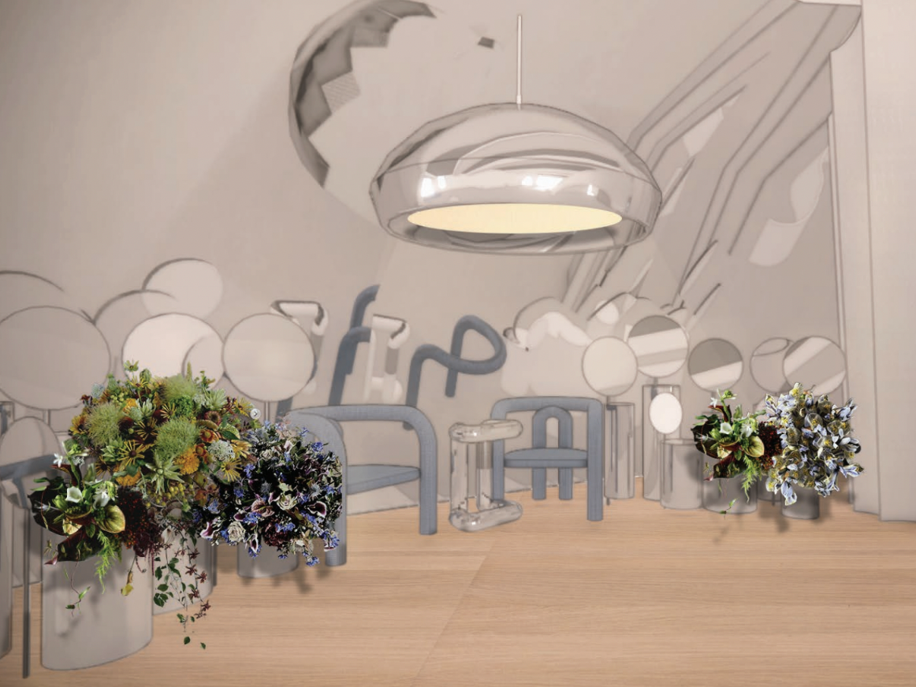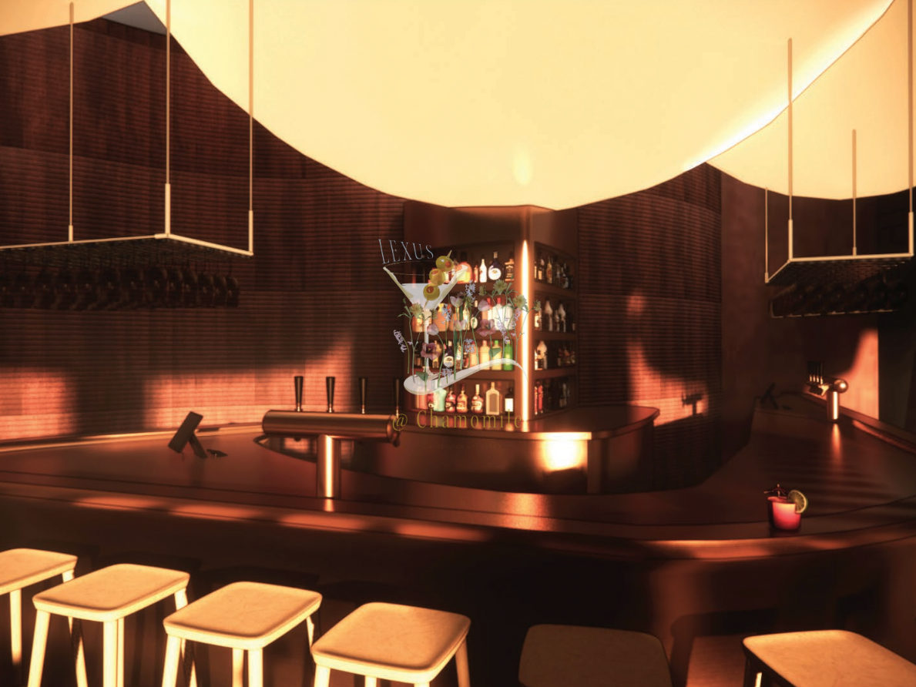The proposed apartment design will allow most of the space in the open plan (living, kitchen, and dining) to function and provide easy access to walk into each space. Aesthetically natural and artificial light can increase the vibrancy and flow of energy by creating a welcoming and homely space through the large arches. The colour and materials can play a role in lighting as it may affect the way the material shows itself but playing around with curtains or blinds can help control the intensity of the light showing. This can also create a divider along the spaces, creating zones for specific uses. Maximising the space in the apartment is important, using multi-purpose furniture is great to use as you can change the area lightly and would always have space. Minimalist furniture also means having less space and using convenient smart modern storage, especially in the kitchen.
About Frida Escobedo
She incorporates local materials like brick, concrete, and tile, using them in innovative ways to create designs between the new and the old while emphasising texture, colour, and pattern. Light and shadow play a crucial role in her designs, as she often employs features like perforated screens to allow natural light to filter through, enhancing the sensory experience of the space. Community engagement is central to her philosophy; she creates open areas that promote social interaction and a sense of belonging. Sustainability is also a core principle, as she prioritises eco-friendly practices that minimise environmental impact while maximising natural ventilation and daylight. Her work is often marked by innovative forms and geometric shapes, challenging conventional norms and resulting in memorable spaces. Drawing inspiration from her Mexican heritage, Escobedo infuses cultural references into her designs, as seen in notable projects like the 2018 Serpentine Pavilion and Casa Ventura, which exemplify her thoughtful integration of culture, context, and sustainability.
The design concept is to utilise the style of Frida Escobedo. The earthy ambience but eye-catching use of layered and textured materials in the space. The design intends to create a modernist classical interior, bringing the natural light and earthiness to reflect on the harsh materials and colours of the space. Achieving this using the inspired Dulux ‘balance’ colour collection of 2023 contrasting the rusty colour expressed through custom bricks and furniture. This introduces the curved arches along the windows and entry of space juxtaposing the textured and layered material, defining a large and cool space.
Custom-made brick inspired by Frida Escobedo
